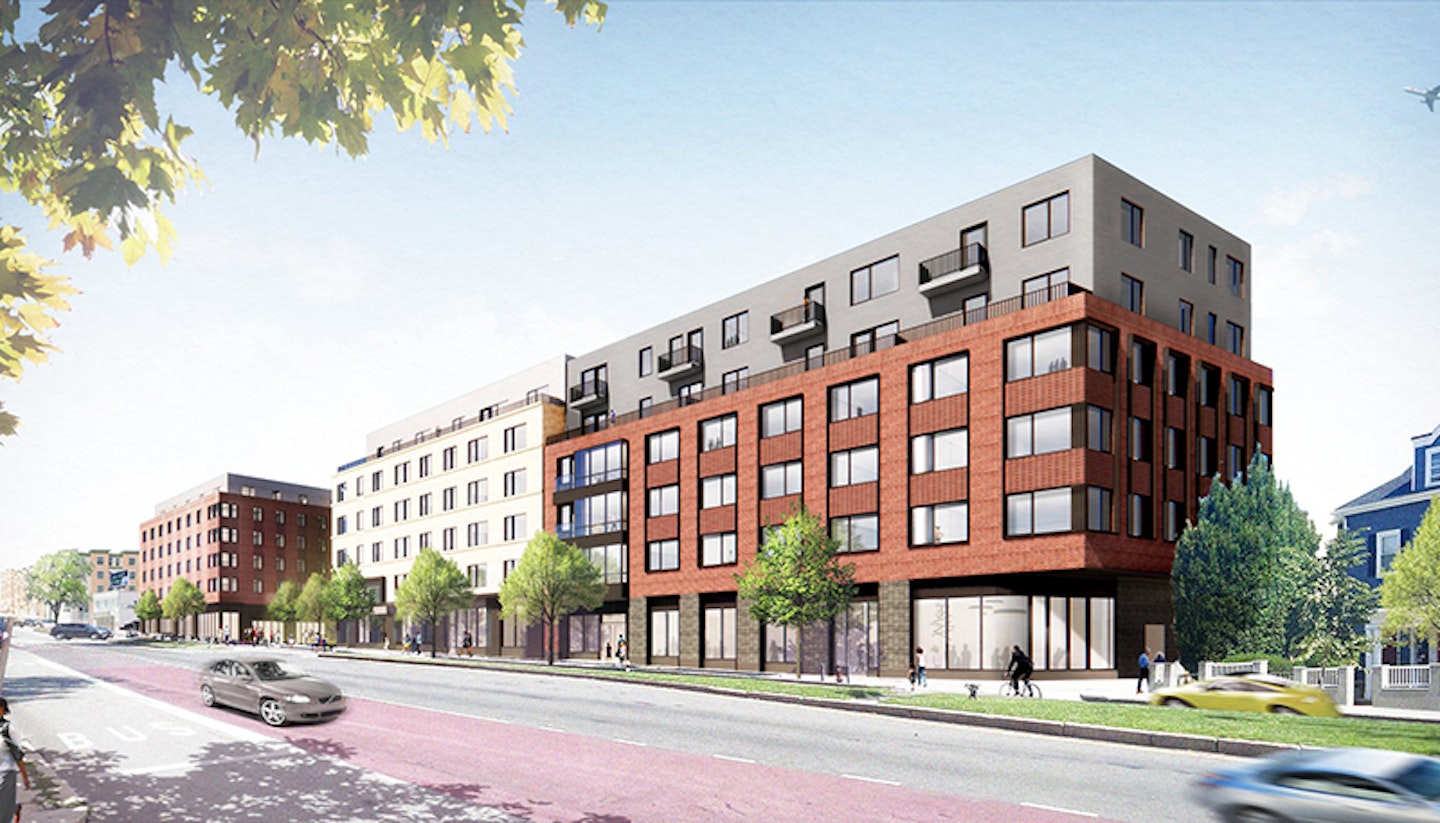
Developer:Redgate and Hilco Redevelopment Partners
Location: 776 Summer Street, South Boston, MA
Project Type: Mixed-Use Adaptive Reuse (Residential, Retail, Commercial, Cultural)
Size: Approximately 2.1 million SF across 15 acres
Status: Under Construction
Estimated Delivery: TBD
Investment: Not disclosed
Redgate and Hilco Redevelopment Partners have joined forces to reimagine the former Edison Power Plant site as L Street Station, a transformative 2.1-million-square-foot mixed-use destination on South Boston’s waterfront. The master plan blends historic preservation with bold new construction, including housing, retail, hospitality, two commercial towers, and public open space. The preserved century-old turbine halls will anchor a dynamic community hub featuring cultural venues and waterfront access. This ambitious redevelopment is set to reconnect the site with the surrounding neighborhood and set a new standard for adaptive reuse in Boston.

Developer: Redgate
Location: 355 Bennington & 419 Bremen Streets, East Boston, MA
Project Type: Mixed-Use Multifamily with Retail
Size: 170 Units (14% Affordable) | 6,985 SF Ground-Floor Retail
Status: Predevelopment (Construction Financing Secured March 2025)
Estimated Delivery: TBD
Investment: Not disclosed
Redgate Real Estate Advisors is moving forward with 355 Bennington, a six-story mixed-use project in East Boston’s rapidly evolving Day Square neighborhood. The development includes 170 rental units—24 of which are affordable—plus nearly 7,000 square feet of retail and 5,800 square feet of publicly accessible open space. Positioned just a quarter mile from the Wood Island MBTA station and adjacent to the East Boston Greenway, this transit-oriented project also features 81 structured parking spaces and expansive bicycle accommodations. It’s designed to strengthen pedestrian access and elevate the area’s walkability.

Developer: ZOM Living
Location: 37 Powers Road, Westford, MA
Project Type: Suburban Multifamily Residential
Size: 530 Units across 35.62 acres (Phase I: 330 units | Phase II: 200 units)
Status: Pre-permitting
Estimated Delivery: Full Build-Out by 2028
Investment: Self-financed equity; debt to be secured post-approval
ZOM Living has proposed Powers Road Residences, a 530-unit multifamily development positioned as the largest project under Massachusetts’ MBTA Communities zoning law to date. Spanning over 35 acres in Westford, the phased project will feature five residential buildings and a dedicated amenities hub, designed around green space and pedestrian pathways.
With site acquisition expected later this year and formal submissions to follow, the development aligns with Westford’s proactive housing strategy and could benefit from infrastructure grants under the MBTA Communities Catalyst Fund. It’s a defining move toward higher-density, transit-aligned suburban living.

Developer: Mark Development, Beacon Communities, and RISE Together
Location: 299 Broadway, Somerville, MA
Project Type: Mixed-Use Residential with Community & Arts Space (Chapter 40B)
Size: 288 Units | 13,640 SF Retail | 3,000 SF Community Space | 765 SF Arts Space | 15,000 SF Civic Space
Status: Proposed
Estimated Delivery: TBD
Investment: Not disclosed
Mark Development and partners Beacon Communities and RISE Together are advancing a transformative, Chapter 40B-backed mixed-use project in Somerville’s Winter Hill neighborhood. The plan for 299 Broadway calls for two buildings comprising 288 rental units—132 of which will be income-restricted affordable housing—alongside robust public amenities including a civic pocket plaza and a neighborhood park designed by Future Green Studio.
The project features nearly 14,000 square feet of ground-floor retail, flexible community gathering space, and an arts-focused civic enterprise component, creating a highly integrated streetscape. With no off-street parking and Passive House-certifiable design, the development supports Somerville’s vision for car-free, sustainable urban living. Architecture by Utile pays homage to the area’s historic residential vernacular, incorporating scale shifts and varied façades to integrate seamlessly into the surrounding neighborhood. This is an infill project with an eye on the future—and deep roots in local character.

Developer:Braintree Street Realty, LLC with Bracken Development LLC
Location: 93–129 Braintree Street & 95 Everett Street, Allston, MA
Project Type: Mixed-Use Lab/R&D + Residential
Size: 88 Residential Units | 482,900 SF Total | 385,700 SF Commercial | 86,400 SF Residential
Status: Proposed, Board Approved
Estimated Delivery: TBD
Investment: Not disclosed
Braintree Street Realty, LLC and Bracken Development LLC have proposed a two-building, mixed-use redevelopment along a key corridor in Allston. The project spans over 65,000 square feet of land and includes the demolition of existing industrial buildings to make way for a bold new program. On Braintree Street, the plan calls for a 12-story, 385,700-square-foot commercial tower housing life sciences lab, R&D, and office space, complemented by ground-floor retail and restaurant uses.
Across Everett Street, a 7-story residential building will add 88 apartments to the Allston housing pipeline, contributing to the neighborhood’s increasing demand for transit-accessible, urban living. With its dual-use design, the development seeks to bridge Allston’s academic, biotech, and residential energy—activating the street edge while positioning the district for long-term innovation growth.
Did Your Project Make The List?

Discover Fort Lauderdale's newest multifamily developments shaping the market, from luxury condos to mixed-use lease-ups across the seaside.

Discover Miami’s newest multifamily developments under proposal and construction across Wynwood and beyond, featuring boutique luxury residences, cutting-edge amenities, and dynamic mixed-use design.

Explore the latest multifamily developments reshaping Minneapolis and St. Paul, featuring high-profile projects in Edina, Grand Avenue, and Ventura Village set to deliver through 2027.

Get the latest insights into three of the most sought after new developments coming to Denver.
A simple read in under 5 minutes, delivered to your inbox Saturday mornings.